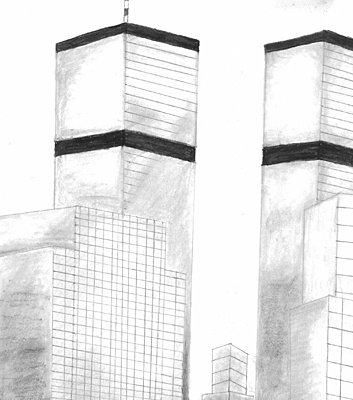All Nonfiction
- Bullying
- Books
- Academic
- Author Interviews
- Celebrity interviews
- College Articles
- College Essays
- Educator of the Year
- Heroes
- Interviews
- Memoir
- Personal Experience
- Sports
- Travel & Culture
All Opinions
- Bullying
- Current Events / Politics
- Discrimination
- Drugs / Alcohol / Smoking
- Entertainment / Celebrities
- Environment
- Love / Relationships
- Movies / Music / TV
- Pop Culture / Trends
- School / College
- Social Issues / Civics
- Spirituality / Religion
- Sports / Hobbies
All Hot Topics
- Bullying
- Community Service
- Environment
- Health
- Letters to the Editor
- Pride & Prejudice
- What Matters
- Back
Summer Guide
- Program Links
- Program Reviews
- Back
College Guide
- College Links
- College Reviews
- College Essays
- College Articles
- Back
The Atrium
As I sat on the floor of my classroom, blood dripped down my hand and began to run along my arm. Calmly, I reached over to a desk and grabbed a tissue to clean up. I had accidently gouged myself with an X-acto knife. I picked a band-aid out of a box and it stemmed the flow. Hot glue had burned me numerous times and I had blisters in several spots on my hand; they stung, but I decided to keep working.
The model house I had been painstakingly crafting in my computer-aided drafting class for the past few weeks – not including the time spent actually drafting it to my somewhat perfect standards – was coming along nicely. A couple bumps here and there but nothing significant or that could not be fixed later. I carefully fitted the cardboard wall pieces into place. A few pieces stuck out, here or there; I would have to fix those later.
The project’s concept was simple: design a two-story house using AutoCAD with the minimum square feet, while still fitting in the appropriate lot. Our virtual houses sat on a cliff at Dana Point along the beach. The design took little time, but problems presented themselves. The first floor was finished and complete with a kitchen, living room, and an atrium in the center. However, when beginning the design of the second floor I forgot to factor in the atrium, and left it without sunlight. Without worry, I quickly noticed the problem and fixed it, creating a hole for the atrium.
After the drawing had finally been created in simple 2D, I decided to make it 3D in order that I might be able to design and plan the roof. After a brief stint, the roof stood strong in my virtual creation. Then one terror reared its ugly head again – the atrium. The atrium, in the dead center of my house, required sunlight; without sunlight the atrium would be, in fact, pointless, as no plants would grow. I was beginning to regret my “brilliant and creative” idea of using an atrium in my designs, and for a brief point in time I contemplated throwing it out; I would need to not only include the roof-hole in my design, but also craft it out of the physical model. I eventually decided that the concept was worth it and that my work deserved it.
And now we’re back to me bleeding; the knife had gone through the section of the roof designated to be removed, and into my hand. At this point I literally hated that atrium. But I had already come this far, and if I didn’t have the atrium I had just essentially desecrated my roof. I finished the roof and placed it on top of the model. The completed house stood in its glory in its 1:17, approximate, ratio, with a deep purple taupe roof, charcoal walls, and evergreen trees. Yes, a house along the beach in Southern California had evergreen trees. It’s my house; I bled for it.

Similar Articles
JOIN THE DISCUSSION
This article has 0 comments.
